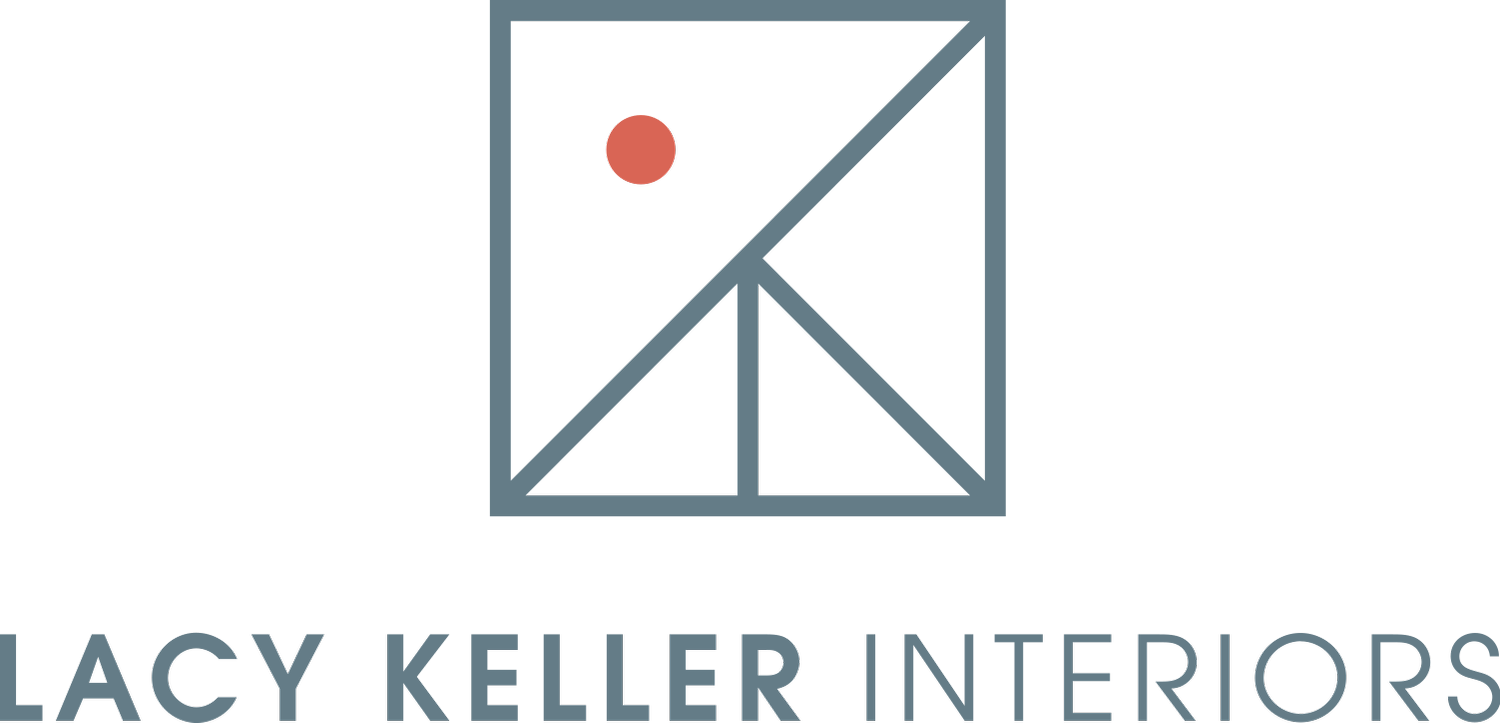“Design work is one of the least expensive parts of a project, however, it has one the largest impacts. Less expensive materials when properly utilized as a result of good design will look better than more expensive materials in a poor design. The cost of design work often gives pause to our customers but they rarely regret the expenditure when they see the results.”
~ I’m not sure who said this, but I’m sure they are right… ~
PROJECT INTRODUCTION
All project beginnings start with our first conversation.
The second part of our introduction happens in-person at your home (or a virtual walk-thru) to discuss the project in depth. This 30-45 minute meeting is specifically meant for me to learn about you and your family and your project needs. This is when we’ll establish your design goals – or the “Scope of Work”.
Understanding that how you live and how you want to use your space is key to designing it. Another part of this conversation is understanding your budget, and the relationship between budget, realistic costs, and your ideal design. Together, we will evaluate where to optimize the best use of your investment and the most logical design & construction phases.
The third part of the introduction is simply do we match? Successful Interior Design requires a great deal of trust and the first meeting is your chance to determine whether I am the right designer for you.
For DIY-ers and for those who aren’t sure if they’re ready for a full-scope design project, I offer a 2-hour consultation for a small fee. This is a working appointment where I freely give my knowledge, insights and suggestions for you to navigate from there.
CONTRACT
This is when I carefully estimate how many design hours it will take for me to complete your design. Design hours include many tedious and unseen tasks, such as these:
Internal Project Management: Project organization, specification & documentation
Consultation & Correspondence: Written or verbal communication & in person meetings with you the Client, or your contractor, throughout the design, estimate & procurement, build & finish processes
Inspiration & Concept Design: Design research, and presentation of the design concept through images for visualization
Layout & Space Planning: Photographing & measuring the existing space as needed for reference, designing a layout for a cohesive & functional space, and producing drawings (as needed for visualization and installation)
Material & Product Sourcing: Product research, ordering samples, vendor communication & showroom visits
Revisions and Value Engineering: To improve the layout, function or products of the design to increase the overall project value, or to meet budgetary needs
Shopping & Staging: Retail shopping for, or installation of furniture, accessories or finishing touches
Procurement: Estimating & order placement of any item purchased by LKI
Travel Time: To and from, home visits, showrooms & design meetings
PROJECT LAUNCH
If you choose to move forward with me as your designer, I will ask you to provide me with all relevant information on your home like architectural drawings (if you have them), site and project information and the contact information of all other parties that will be working on your project with me. My first design step is to gather measurements (or verify plan measurements) and take photos of your space and any furnishings and accessories that you would like to incorporate into the new design. During this appointment, I’ll ask you some additional family, lifestyle and design questions and we’ll make our first appointment to review the preliminary design concept – likely a floor plan accompanied by a mood board.
DESIGN CONCEPT & DEVELOPMENT
This is the meat of every design project, and it takes the longest. This is the product research, the vendor meetings, the pulling of material & fabric samples and other visual aids, and narrowing down options. This phase includes collecting all relevant information for each product, keeping it all organized, and requesting approximate price estimates as needed. This is the most creative phase and requires the most communication with all of my partners in design and construction – contractors, tradespeople and workrooms, etc.
While all of this is going on, I am creating floor plans, 3D renderings, color & material schemes, and starting on the rough draft of your material schedules and specification documents. You can expect several meetings or correspondences during design development to discuss costs, timing and to approve drawings and layouts.
REVIEWS & REVISIONS
Based on your constructive and honest feedback of the design concept, renderings, materials & pricing - a revised, refined & comprehensive design concept will be prepared and checked for accuracy.
DESIGN APPROVAL
Rinse & repeat Steps 4 & 5 until you approve the final design! Approved construction documents can then be given to a contractor to bid, purchase and build! For construction and furnishings projects, furnishings review and approval will take place after construction has begun.
CONSTRUCTION BEGINS
During construction, I collaborate with all contractors, fabricators, tradespeople and workrooms to help manage details. I will visit your home and remain on call until the end of your project to make sure that all questions are answered and the outcome is what we designed it to be. You can expect to be updated often by either me or the construction team.
FURNITURE, ACCESSORIES & FINISHING TOUCHES
Upon receipt of payments for pre-approved furnishing items, orders are immediately placed. The status of orders are monitored and delivered to a receiving warehouse where items are checked for damages. Should there be issues with the product, it is all handled by me and my vendors. Once all items have arrived, I will schedule and be on site for the installation.
COMPLETION & PHOTOGRAPHS
Upon completion of any loose ends that may arise, I will leave you to enjoy your beautiful home!
And, now that your home is photo-ready, I will hire a photographer to capture the results of our collaboration. You will likely see your home on my website, Instagram or maybe a design blog.

